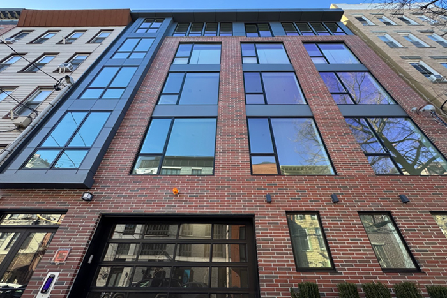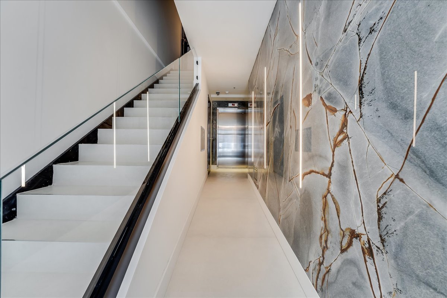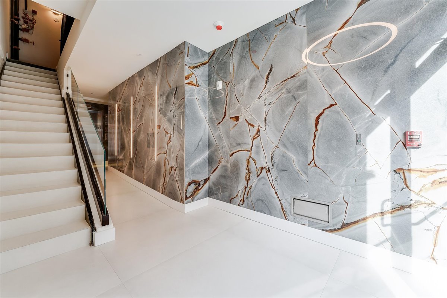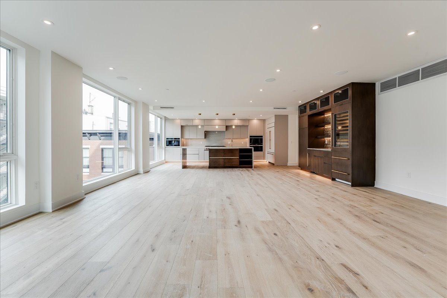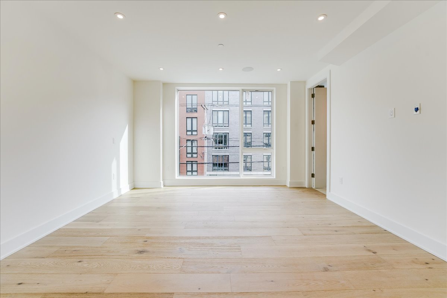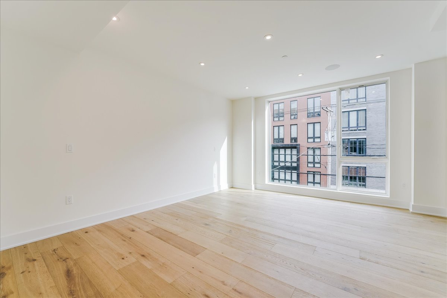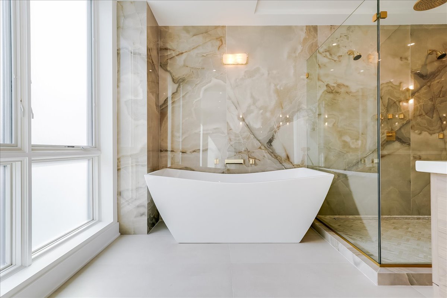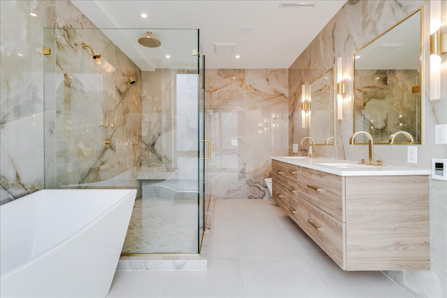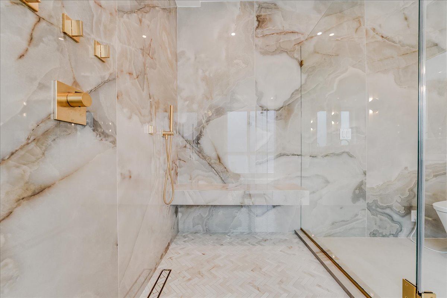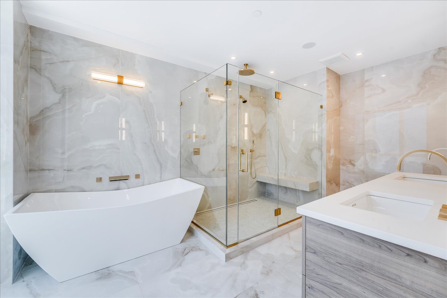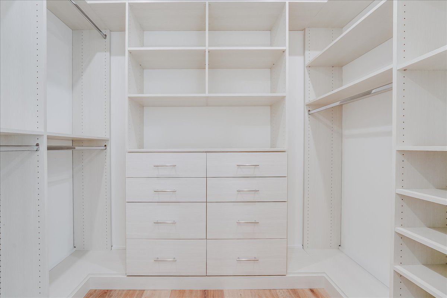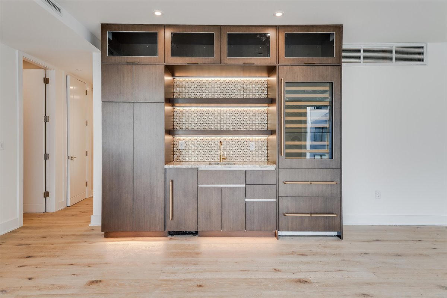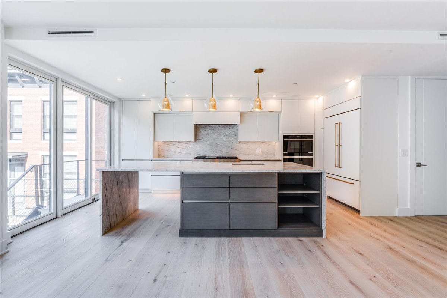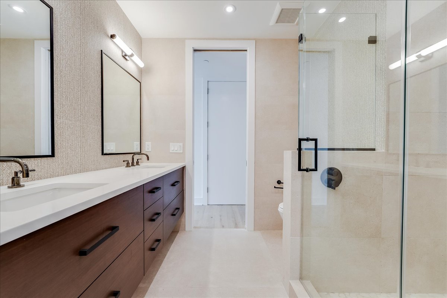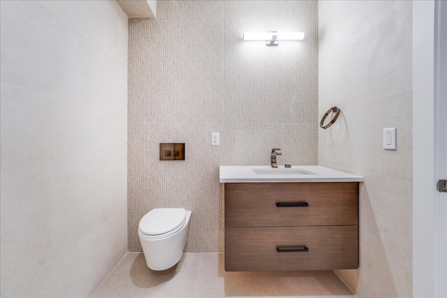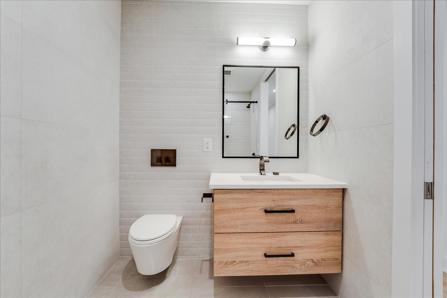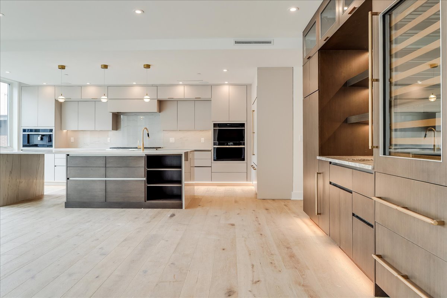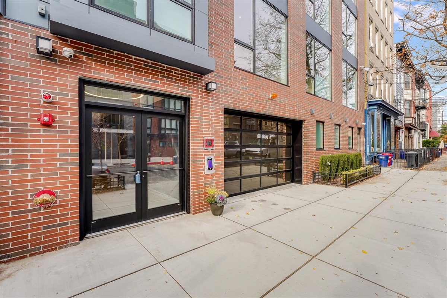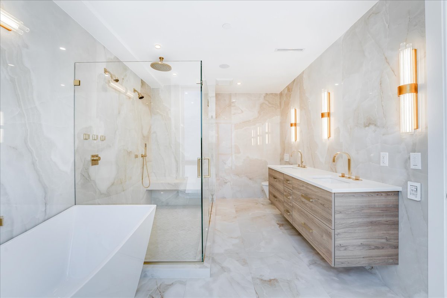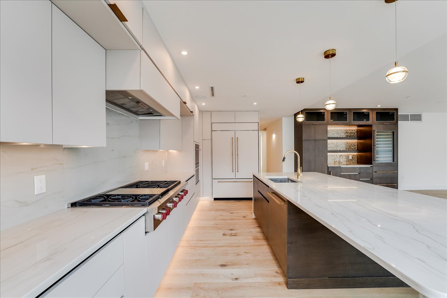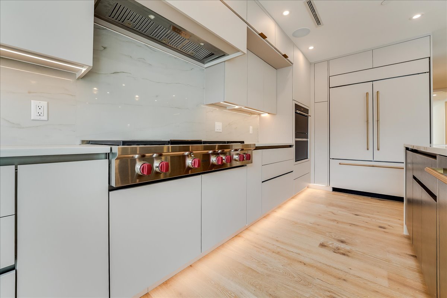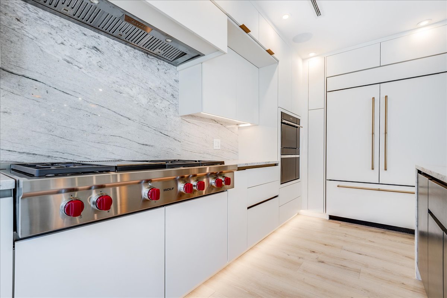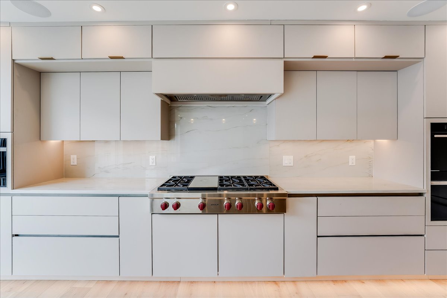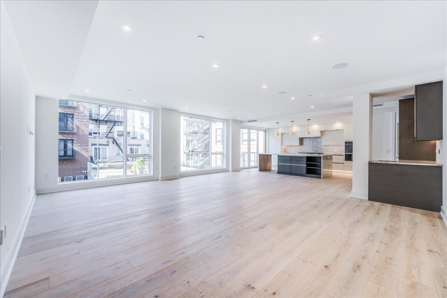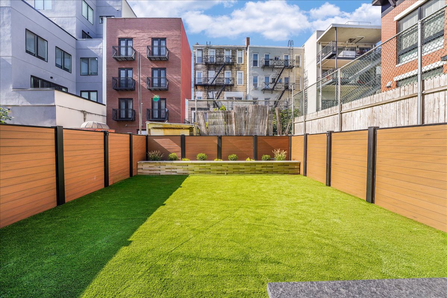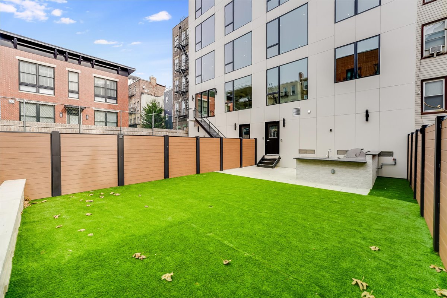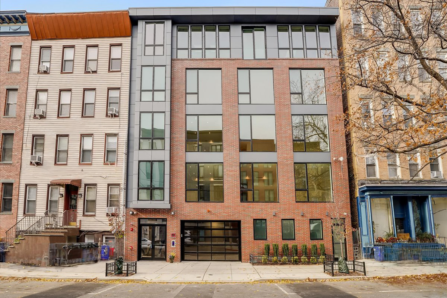Project Description
This exquisite 4-bedroom, 3-bathroom condominium presents the rare luxury of direct private elevator access, nestled within an exclusive 50-foot-wide building. The robust concrete and steel construction underscores both durability and sophistication. The expansive open floor plan is complemented by integrated built-in speakers, a state-of-the-art centralized lighting system, and floor-to-ceiling windows, offering an unparalleled fusion of modern technology and refined design, all contributing to a living experience of exceptional quality and style.
The kitchen is a true masterpiece, featuring a sprawling island with striking waterfall-edge countertops, complemented by bespoke custom cabinetry, and a complete suite of Wolf and Sub-Zero appliances. The living room is designed with entertainment in mind, featuring an elegant wet bar and open floor plan. The primary bath is a spa-like retreat, boasting custom double vanities, Dornbracht fixtures, radiant floor heating, and porcelain slab tile. A stand-alone shower, soaking tub, and tankless Toto wall-hung toilet further enhance the experience of indulgent living.
Step outside to two sprawling 1,000 square-foot private backyards, complete with a natural gas Wolf BBQ and a custom outdoor kitchen featuring a Sub-Zero refrigerator perfect for entertaining or relaxing. This unparalleled residence offers six car parking, with radiant heat sidewalks to ensure year-round comfort and convenience.
